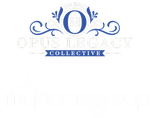Active
$1,699,000
Beds
3
Baths
4
Square Ft.
3,305
About The Property
Experience luxury desert living in the exceptional Trilogy at Verde River community! Skip the wait for new construction — this professionally designed, fully customized home is brimming w/ high-end upgrades & lives like brand new. Perfectly positioned on a premium lot showcasing stunning desert scenery & breathtaking views. Every detail has been thoughtfully curated - warm neutral palette, elegant hardwood flooring, designer lighting fixtures & soaring ceilings enhanced by customized beams. Open-concept kitchen, living & dining boasts expansive layout & 20ft multi-panel sliding door, creating a seamless indoor-outdoor transition to resort-style backyard. Chef's kitchen showcases Modern Mocha lighted cabinetry, stainless-steel GE Profile appliances, XL quartz waterfall island w/ seating, walk-in pantry w/ wood barn door… Read More & whole-home water filtration & purification system. Primary w/ 5-pc bath & upgraded walk-in closet w/ built-in storage + 2 additional en-suite bedrooms. Step outside to your personal oasis featuring Pebble Sheen pool & spa, artificial turf w/ putting green, fire pit, built-in BBQ & smoker & custom stone pavers perfect for entertaining or relaxing in style. Extended 3-car garage offers an EV charging outlet, ceiling storage racks & epoxy floors. Enjoy community amenities including the Tom Lehman-designed golf course, tennis & pickleball courts, poolside bar & grill + & stunning resort pool w/ panoramic views of Weaver's Needle. Club offers fine & casual dining, exclusive Afturburn fitness center, Alvea Spa + more. The perfect blend of comfort, style, & functionality inside & out! Read Less
Courtesy of eXp Realty 888-897-7821
Listing Snapshot
Days Online
6
Last Updated
Property Type
Single Family Residence
Beds
3
Full Baths
3
Partial Baths
1
Square Ft.
3,305
Lot Size
0.36 Acres
Year Built
2022
MLS Number
6920349
M. Logan
Top 2% performing AZ realtor

Thank you for reaching out! I will be able to read this shortly and get ahold of you so we can chat.
~M.Please Select Date
Please Select Type
Additional Details
Explore more property details
Appliances & Equipment
"Gas Cooktop", "Water Purifier"
Building
Built in 2022, Living area: 3305, Construction materials: "Stucco", "Wood Frame", "Painted"
Cooling
"Central Air", "Ceiling Fan(s)", "Programmable Thmstat"
Exterior Features
"Built-in Barbecue"
Fence
"Wrought Iron"
Fireplaces
"Fire Pit"
Floors
"Tile", "Wood"
Garage
3 spaces
Heating
"Electric"
Home Owner's Association
Association fee: $1,521, Association fee frequency: Quarterly, Association fee includes: "Maintenance Grounds", "Street Maint"
Interior Features
"High Speed Internet", "Smart Home", "Double Vanity", "Eat-in Kitchen", "9+ Flat Ceilings", "No Interior Steps", "Kitchen Island", "Full Bth Master Bdrm", "Separate Shwr & Tub"
Lot
0.36 acres, 15,793 sqft, "Sprinklers In Rear", "Sprinklers In Front", "Desert Back", "Desert Front", "Synthetic Grass Back", "Auto Timer H2O Front"
Parking
"Garage Door Opener", "Direct Access"
Pool
"Heated"
Property
View: "Mountain(s)"
Roof
"Tile"
Security Features
"Fire Sprinkler System", "Security Guard"
Sewer
"Private Sewer"
Taxes
Annual amount: $4,155, Lot: 635
Utilities
"Propane"
Windows
"Low-Emissivity Windows", "Dual Pane"
Find The Perfect Home
'VIP' Listing Search
Whenever a listing hits the market that matches your criteria you will be immediately notified.
Mortgage Calculator
Monthly Payment
$0
Similar Listings
Listing Information © Arizona Regional Multiple Listing Service, Inc.
All information should be verified by the recipient and none is guaranteed as accurate by ARMLS.
This content last updated on . Some properties which appear for sale on this web site may subsequently have sold or may no longer be available.

Confirm your time
Fill in your details and we will contact you to confirm a time.

Find My Dream Home
Put an experts eye on your home search! You’ll receive personalized matches of results delivered direct to you.













































