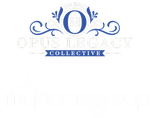Active
$748,000
Beds
2
Baths
2
Square Ft.
1,543
About The Property
GORGEOUS VIEWS, PRIVACY & OVERSIZED LOT -Simply Gorgeous Juniper Plan located in the prestigious Trilogy at Verde River community featuring breathtaking mountain views and state of the art amenities. This home has everything on your wish list including magnificent kitchen featuring upgraded cabinets, gourmet appliance package, decorative backsplash and granite countertops. The master bath/bed suite is perfect retreat with upgraded shower and spacious walk in closet. 15' Sliding door in the great room leads to the oversized backyard with . Live the Lifestyle you have dreamed of here at Trilogy at Verde River! Trilogy at Verde River offers upscale Resort living at its finest and the very best of all possible worlds, close to… Read More the conveniences of affluent North Scottsdale, yet secreted within the pristine privacy of the Sonoran Desert. The amenities are World Class with Tom Lehman inspired eighteen-hole Golf course, tennis courts, pickle ball courts, and bocce ball, heated lap pool and Resort style swimming pool, hot tub, Afterburn fitness center, Helen's demonstration Kitchen for cooking classes and a 7.5 acre dog park. The community center has casual poolside dining at Eddy's Diner and gourmet dining at award-winning Needle Rock Kitchen and Tap, Alvea Spa with full-service Salon and Spa amenities, Art Loft and events center. Trilogy at Verde River is adjacent to the Tonto National Forest and is situated in the middle of miles and miles of hiking and biking trails. Whether you're seeking a second, winter home, or will live here year-round, Trilogy at Verde River is an ideal distance from the hustle and bustle of North Scottsdale. You'll love the Resort living! What memories will you make? Read Less
Courtesy of Realty ONE Group 480-285-0000
Listing Snapshot
Days Online
5
Last Updated
Property Type
Single Family Residence
Beds
2
Full Baths
2
Square Ft.
1,543
Lot Size
0.22 Acres
Year Built
2018
MLS Number
6948058
M. Logan
Top 2% performing AZ realtor

Thank you for reaching out! I will be able to read this shortly and get ahold of you so we can chat.
~M.Please Select Date
Please Select Type
Additional Details
Explore more property details
Appliances & Equipment
"Gas Cooktop"
Building
Built in 2018, Architectural style: "Ranch", Living area: 1543, Construction materials: "Stucco", "Wood Frame"
Cooling
"Central Air", "Ceiling Fan(s)"
Garage
2 spaces
Heating
"Electric"
Home Owner's Association
Association fee: $1,521, Association fee frequency: Quarterly, Association fee includes: "Maintenance Grounds", "Street Maint"
Interior Features
"Double Vanity", "Breakfast Bar", "9+ Flat Ceilings", "No Interior Steps", "Kitchen Island", "Pantry"
Laundry
"Wshr/Dry HookUp Only"
Lot
0.22 acres, 9,690 sqft, "Adjacent to Wash", "Desert Front"
Parking
"Garage Door Opener"
Roof
"Tile"
Sewer
"Public Sewer"
Taxes
Annual amount: $2,930, Lot: 396
Find The Perfect Home
'VIP' Listing Search
Whenever a listing hits the market that matches your criteria you will be immediately notified.
30 Days Snapshot Of 85263
$911k
+4%
(avg) sold price
11
+175%
homes sold
103
-5%
(avg) days on market
Snapshot
Area Map
Mortgage Calculator
Monthly Payment
$0
Similar Listings
Listing Information © Arizona Regional Multiple Listing Service, Inc.
All information should be verified by the recipient and none is guaranteed as accurate by ARMLS.
This content last updated on . Some properties which appear for sale on this web site may subsequently have sold or may no longer be available.

Confirm your time
Fill in your details and we will contact you to confirm a time.

Find My Dream Home
Put an experts eye on your home search! You’ll receive personalized matches of results delivered direct to you.
Import This Listing
Want to take a tour of this property?
You won't want to miss touring this property! Register today to receive updates and reminders.
0
Days
0
Hours
0
Minutes



















































